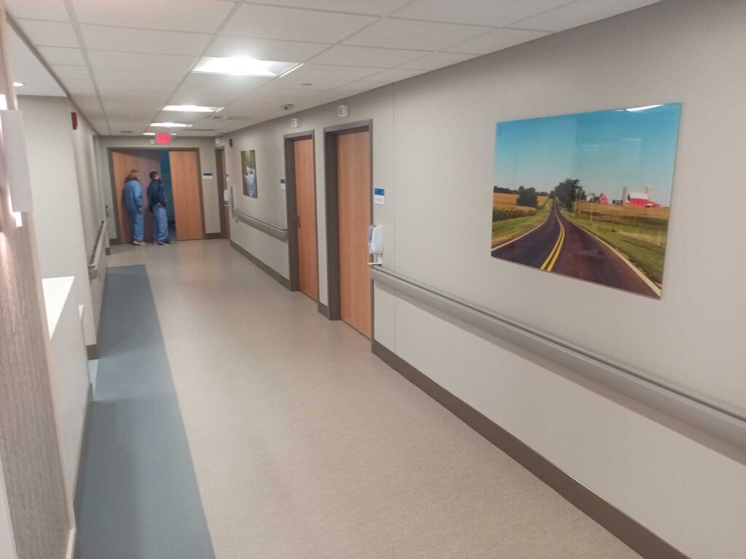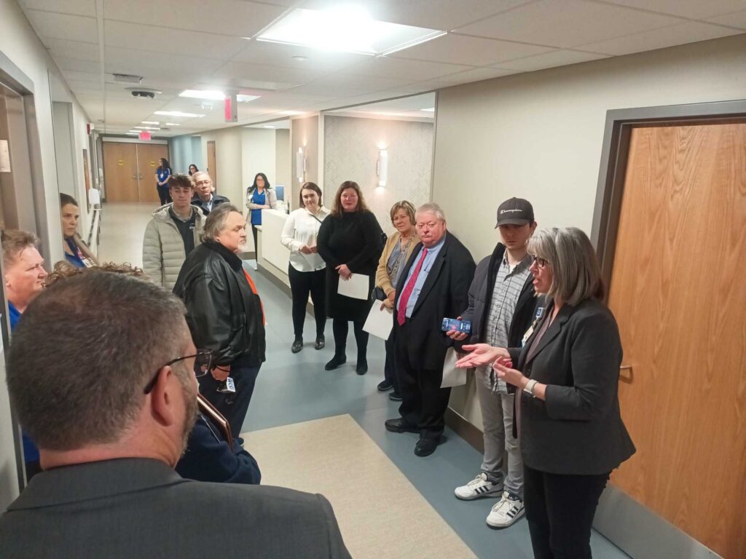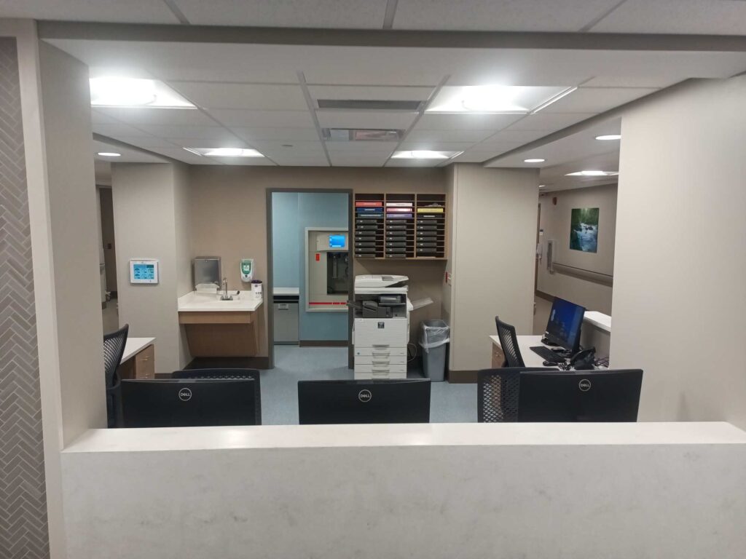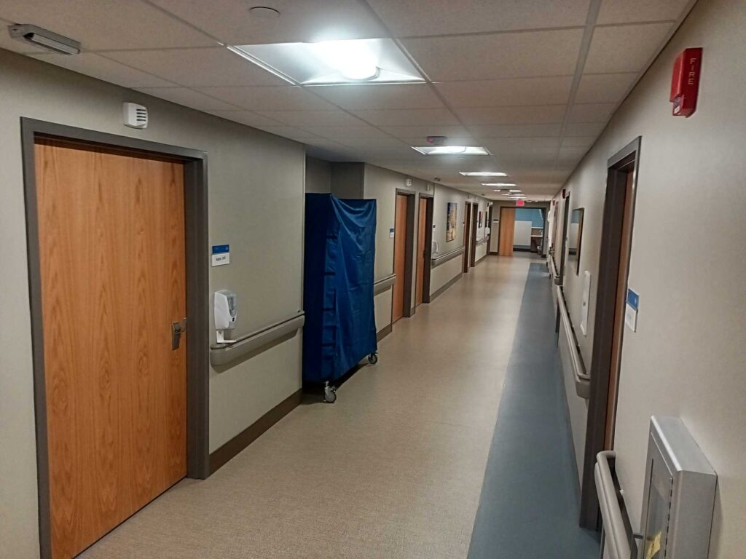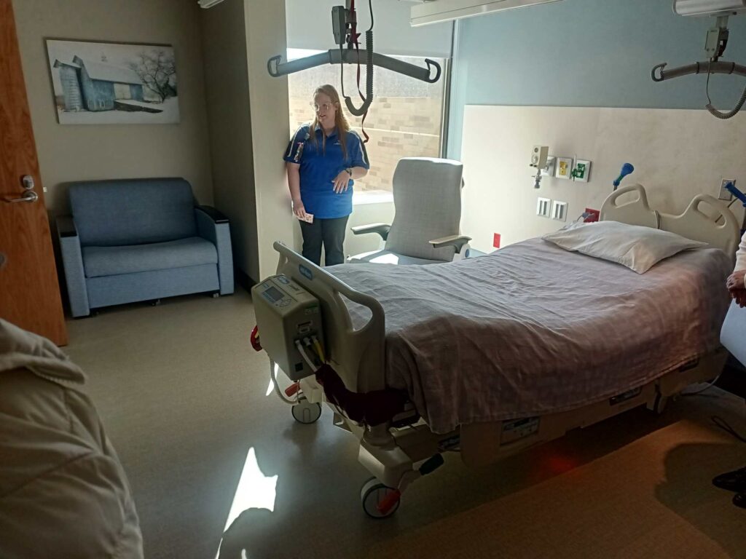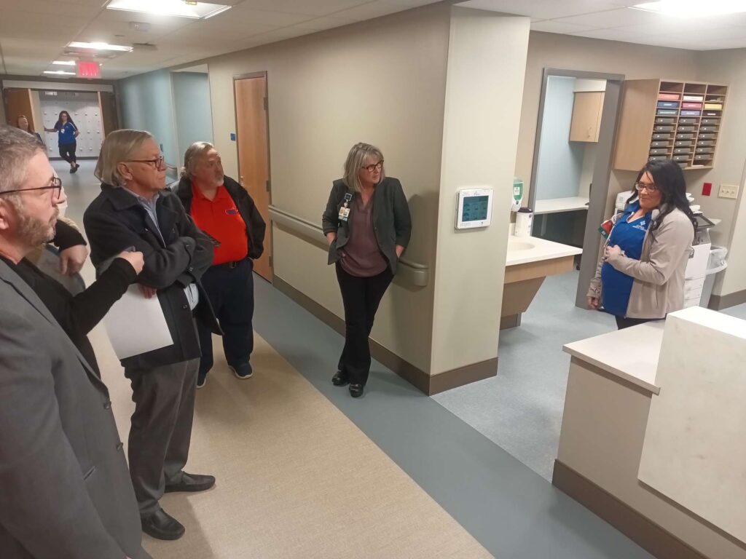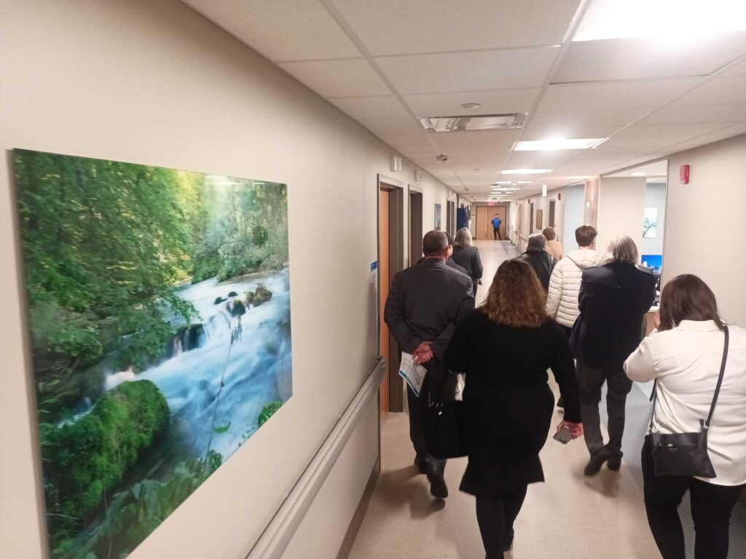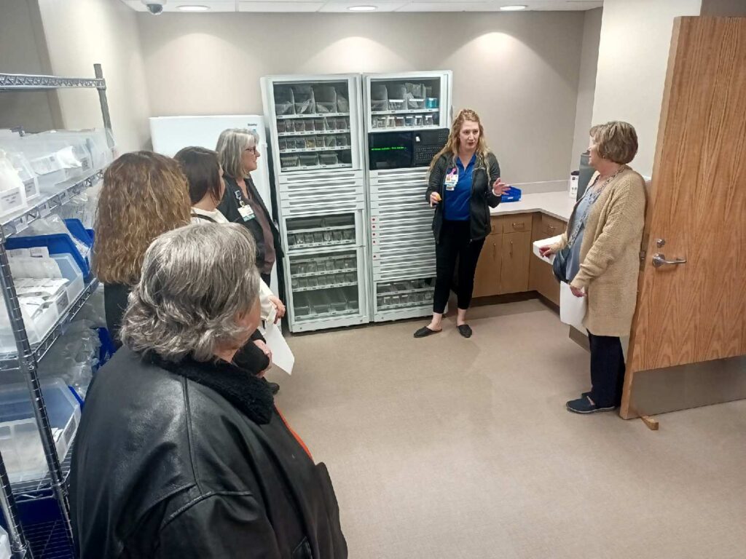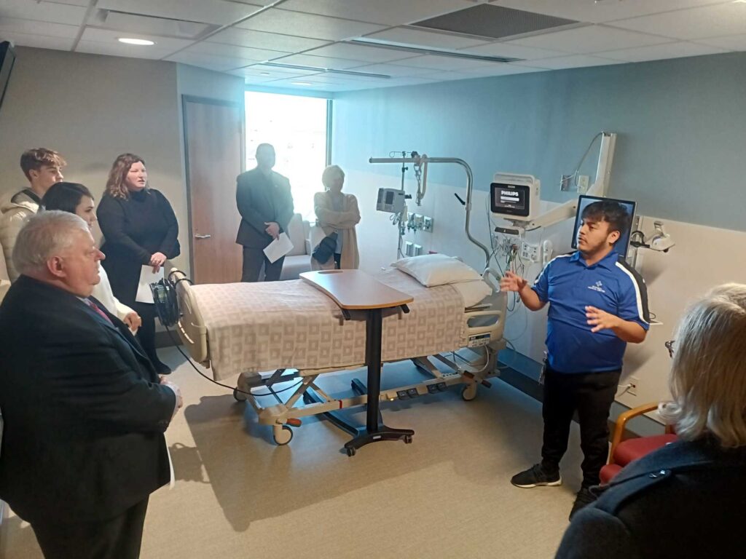By Zach Spicer
Schneck Medical Center’s patient-first philosophy guides every decision made.
The most recent upgrade at the Seymour hospital fits that mission.
The third-floor med-surg unit, known as 3 North, was remodeled, and it opened to the first patients Jan. 28.
The project was among those receiving Regional Economic Acceleration and Development Initiative funding. The South Central Indiana Talent Region was awarded $30 million to use for projects in Jackson, Bartholomew and Jennings counties and Edinburgh.
After a tour for South Central Indiana Talent Region officials Jan. 27, Schneck President and CEO Dr. Eric Fish thanked those who made the project possible.
He said he appreciates the desire of state and local officials to invest in communities.
“I think this is a very good testament to that vision, and I just appreciate all of the work of you guys bringing this and doing the hard work that I know it is to get it to be successful in our area, so thank you all. It’s a beautiful space. They’ve done a great job,” Fish said.
“We’re glad to have been able to help you guys be part of that program,” said Dan Davis, president and CEO of the Community Foundation of Jackson County and member of the South Central Indiana Talent Region team. “It’s been great hearing how excited everybody is about (opening).”
JCIDC Executive Director Jim Plump, Workforce Director Jackie Hill and board member Matt Nicholson also are members of that team.
Amy Pettit, Schneck’s vice president of patient care services and chief nursing officer, led the tour with the assistance of nursing and facilities staff.
“We’re super excited about the space and looking forward to (opening),” she said. “We’ll be having our first patients admitted to this space, so that’s every exciting. We have a plan and a process for that, so all of the staff is very excited.”
The newly renovated third floor features 20 suites for medical and surgical patients of all ages, from babies to adults.
One is Americans with Disabilities Act compliant and allows for wheelchair access in the room and bathroom. It includes a lift that can accommodate up to 1,100 pounds.
Next door is a room that accommodates larger patients.
There also are three corner suites that are bigger to allow for a patient with multiple visitors and equipment.
“A lot of times, we’ll admit hospice respite patients or inpatient hospice where they are needing maybe symptom management during their hospital stay, and these rooms just allow for that extra room for family members, caregivers, anyone who may be coming in and out,” Pettit said.
Each patient room’s lights can be adjusted by a touchpad on the wall or the bed.
“Very patient-friendly, trying to look at the room from the patient point of view and say, ‘If I were a patient, what would I want to have? I already don’t feel good. I’m in the hospital,’” Pettit said. “What can we do to make that environment more soothing without the bright lights? The ability to dim them, that type of thing.”
The patient suites also have monitoring, surveillance cameras, medical air and dialysis hookup. There also is a waiting room with sound-dampening walls that reduce the noise from the unit.
For the staff, there are two identical nurse’s stations. Previously, there was just one small one on the floor.
They both feature a doctor dictation area and a tube system, which allows transporting of lab draws and medication between the nurses, pharmacy and lab.
“That’s something the med-surg floor has not had in the past and is a great addition,” Pettit said of the tube system.
A larger clean storage and medication room also is new to the unit. There are doors on each side of the centrally located room for access from both hallways.
Pettit said the hospital’s Lean Six Sigma department partnered with the unit to improve efficiency and decrease waste. The result was a color-coded two-bin system to ensure supplies are organized and remain in stock.
Staff members also have their own area that requires badge access with lockers, a kitchen, a breakroom and a bathroom.
The breakroom has windows, which is a new feature that was made possible by working with the architect and hospital facilities staff members Jason Fee and Cody Moore.
“Every patient room has to have an outside window, so a lot of times, the areas for staff tend to be in the core,” Pettit said. “We’ve been able to secure some space for staff that has those windows so that you can actually get to an area where you can take a break and actually see outside. That’s always a positive thing.”
Pediatric patients can stay on the third floor thanks to a new baby security system that requires staff badge access for the stairwell.
Also for those young patients, there is an activity room, where a variety of activities can take place to get them out of their hospital room.
Moore said construction of the hospital’s patient rooms started in 1968 and was completed in 1971, and changes weren’t made until the 1990s.
Around that time, Pettit said the third floor was for women and children, but after that unit was moved up to the fifth floor, it became a medical floor.
Fee said the third floor was last updated in 2007, but that only included some finishes and mechanical systems.
The recent project was the first time the footprint of the floor changed.
“I think they’ve done a fantastic job of really opening the space while trying to keep the number of beds consistent, which was important because we have to still be able to care for patients. That’s our No. 1 goal,” Pettit said. “If you need us, we can be here, and we’ll take care of you.”
